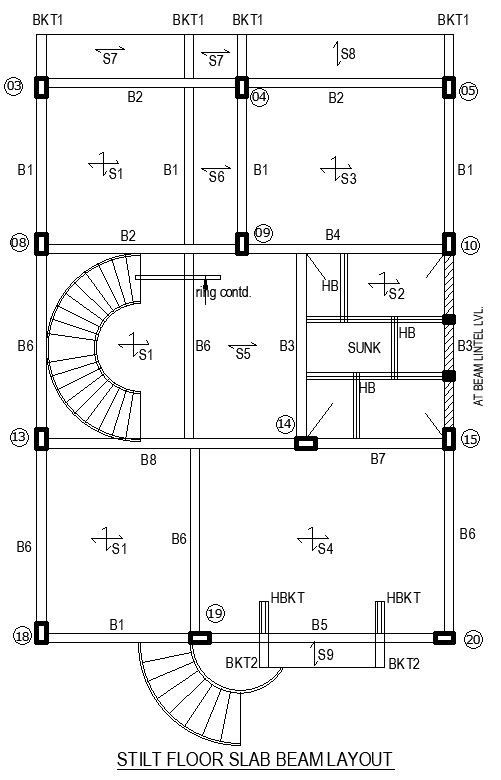Stilt Floor Slab Beam Layout Details - AutoCAD DWG File
Description
Discover comprehensive stilt floor slab beam layout details available in AutoCAD DWG format. This meticulously crafted file includes precise measurements and specifications for slab beams, making it an essential resource for architects, engineers, and construction professionals. The layout features detailed reinforcement details, spacing, and dimensions, ensuring structural integrity and compliance with building codes. Ideal for residential and commercial projects, this AutoCAD DWG file allows for easy customization and integration into your existing plans. Download this professional-grade layout today to enhance your construction documentation and ensure a solid foundation for your building project.

Uploaded by:
Eiz
Luna
